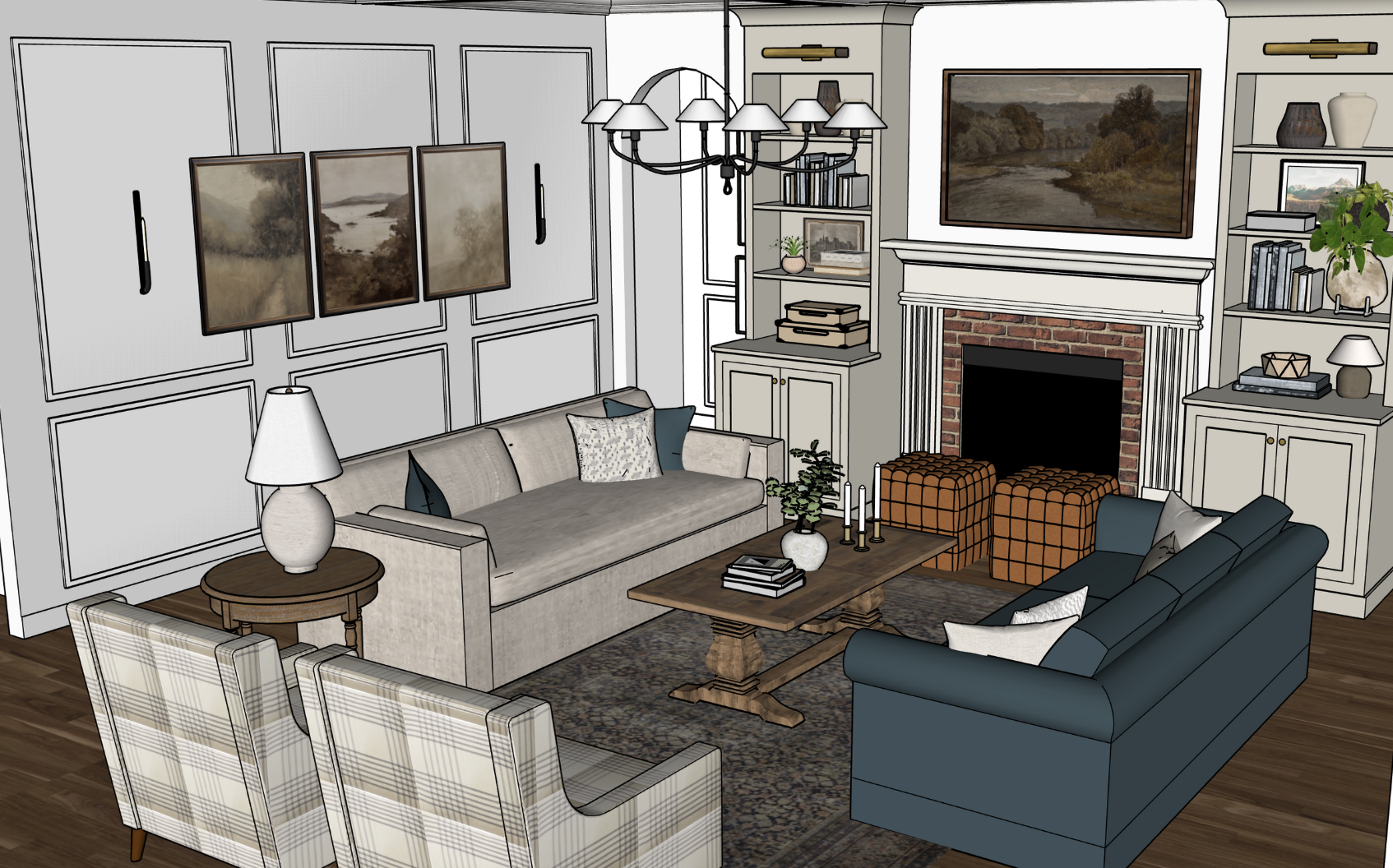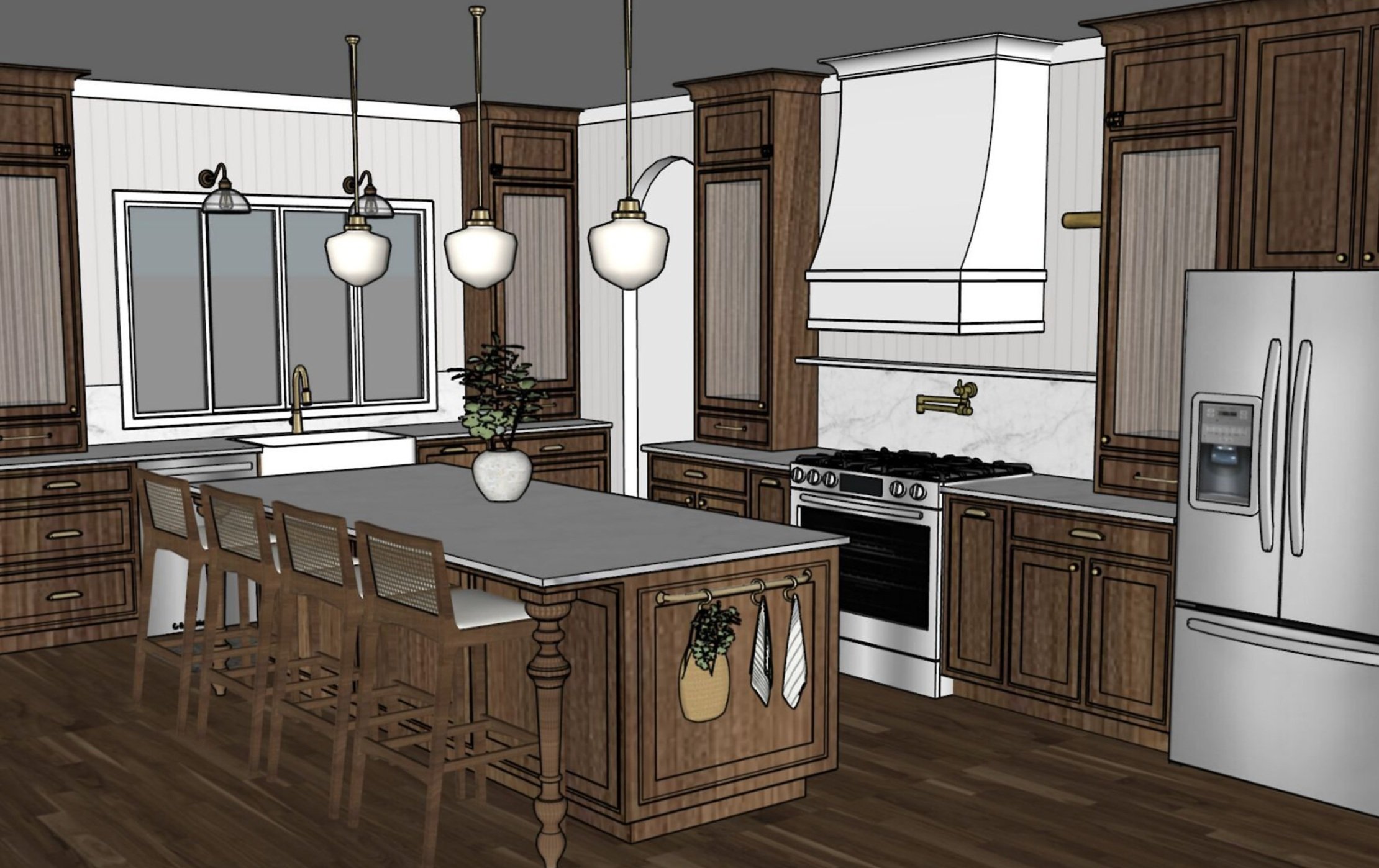E-Design Service
Please use the dropdown to select your room type. Open concept floor plans are considered separate rooms based on use.
All design services require detailed room measurements provided by the client. For any projects involving structural changes (including wall removals, additions, or plumbing relocations), clients must provide professional 2D floor plans prior to project initiation. These plans must be received and reviewed before any design work can begin.
Studio Chiodo provides design materials for guidance only and is not responsible for third-party information accuracy or design execution by contractors/clients. Any construction elements must be independently verified by licensed professionals and our designs are not to be used as construction documents.
If you have any additional questions please email sara@studio-chiodo.com
After we receive pictures of your space and you have completed your new client questionnaire, the estimated turn-around time is 8-12 weeks.
All sales are final.
Please use the dropdown to select your room type. Open concept floor plans are considered separate rooms based on use.
All design services require detailed room measurements provided by the client. For any projects involving structural changes (including wall removals, additions, or plumbing relocations), clients must provide professional 2D floor plans prior to project initiation. These plans must be received and reviewed before any design work can begin.
Studio Chiodo provides design materials for guidance only and is not responsible for third-party information accuracy or design execution by contractors/clients. Any construction elements must be independently verified by licensed professionals and our designs are not to be used as construction documents.
If you have any additional questions please email sara@studio-chiodo.com
After we receive pictures of your space and you have completed your new client questionnaire, the estimated turn-around time is 8-12 weeks.
All sales are final.
Please use the dropdown to select your room type. Open concept floor plans are considered separate rooms based on use.
All design services require detailed room measurements provided by the client. For any projects involving structural changes (including wall removals, additions, or plumbing relocations), clients must provide professional 2D floor plans prior to project initiation. These plans must be received and reviewed before any design work can begin.
Studio Chiodo provides design materials for guidance only and is not responsible for third-party information accuracy or design execution by contractors/clients. Any construction elements must be independently verified by licensed professionals and our designs are not to be used as construction documents.
If you have any additional questions please email sara@studio-chiodo.com
After we receive pictures of your space and you have completed your new client questionnaire, the estimated turn-around time is 8-12 weeks.
All sales are final.
What’s included
-
Your 3D model will demonstrate your layout, furnishings, and selected finishes. This will help you visualize how furniture, color schemes, textures, lighting, and architectural details will look and fit within the space.
-
Item descriptionWe take your 3D model and create photorealistic images with real-life detail. We provide you with multiple photos of key views.
-
We source furniture, lighting, decor and artwork to fit within your budget and select from places where you like to shop. We provide paint color recommendations and offer suggestions on hard surface materials (i.e. countertops/tile) for clients undergoing a kitchen or bathroom refresh.
-
We provide you with a 2D layout showing the proposed placement of key furniture and decor pieces.
-
We outline everything in a PDF design plan presentation which will include any relevant mood boards and a shoppable product list.
-
After we complete your space, we present your design to you via Zoom.
-
After receiving your design, you have 2 weeks to email us with any changes you’d like to see. One round of revisions is included.




