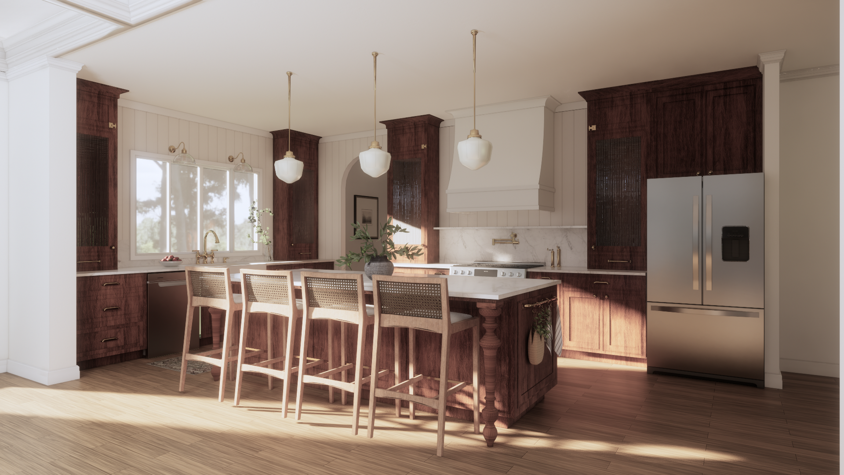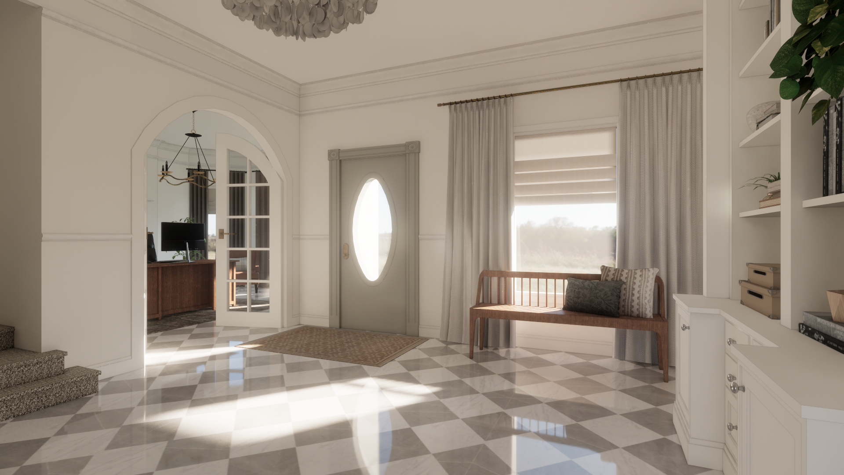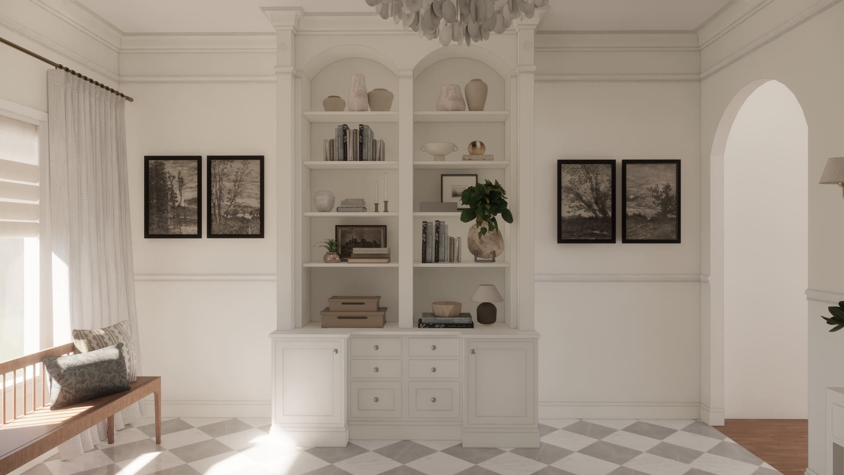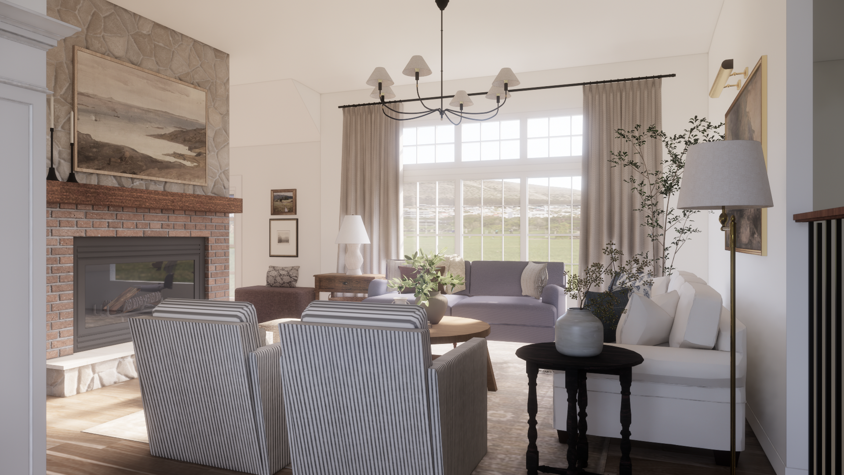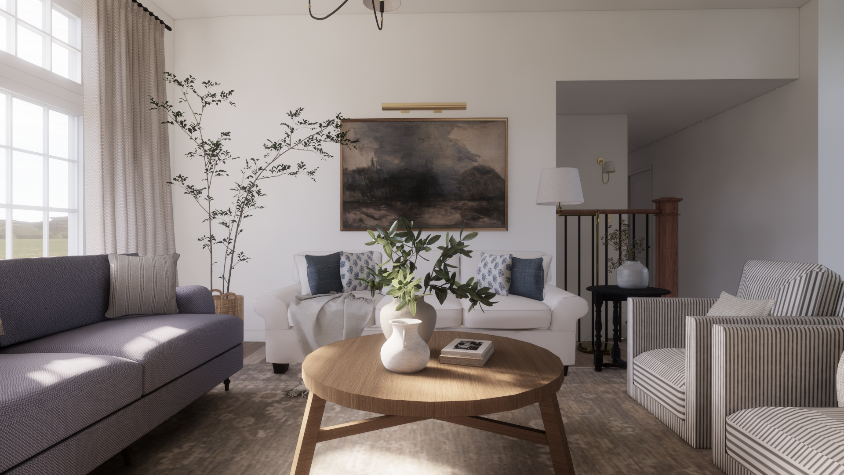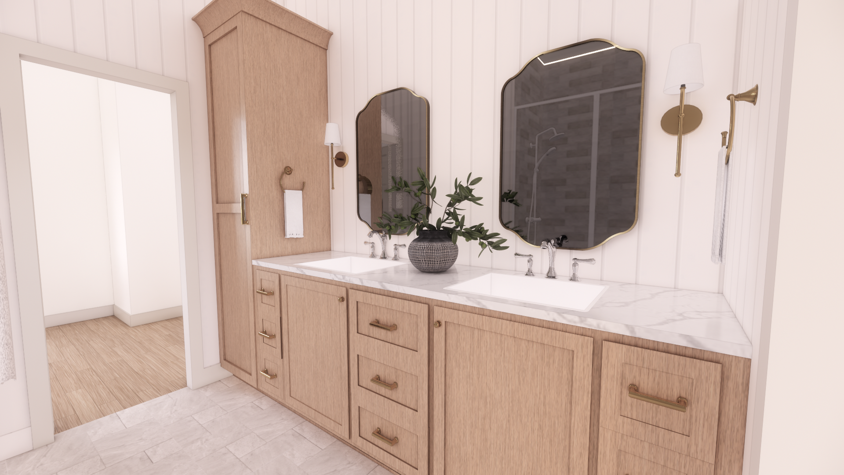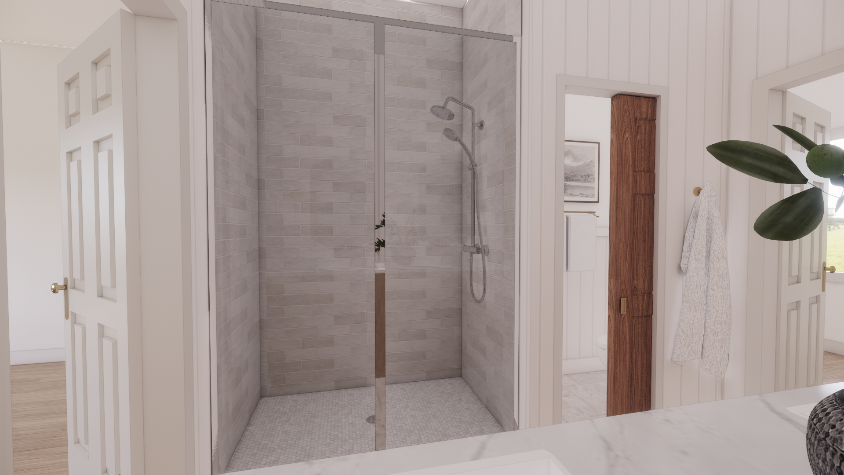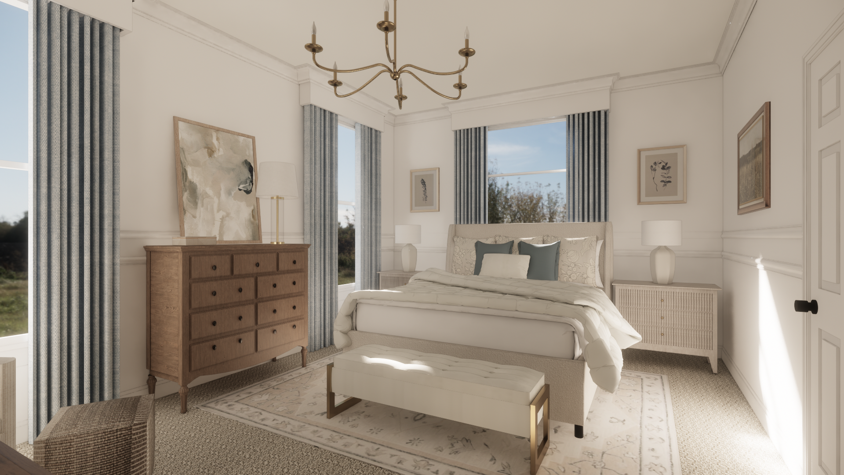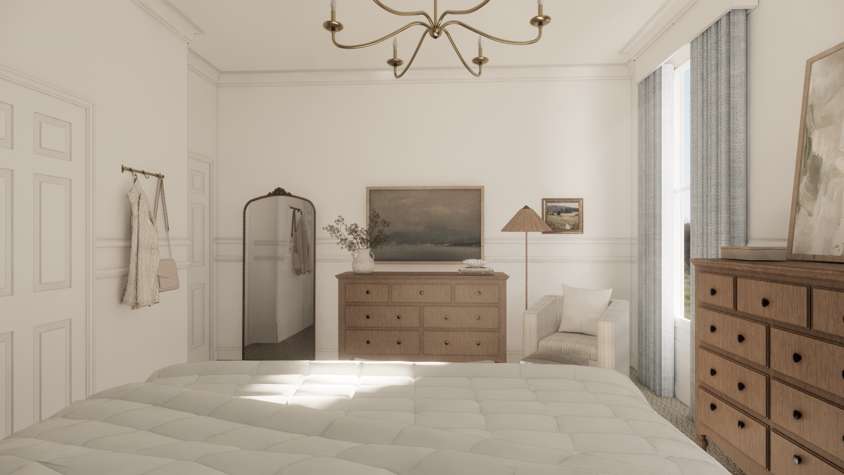
STUDIO CHIODO
3D Renderings & Design
At Studio Chiodo, we create hyper-realistic 3D renderings and precise modeling to remove the guesswork from home design. Whether you're a homeowner, builder, or design team, our detailed visualizations transform uncertainty into clear, confident design choices—allowing you to see your dream space before making a single purchase, and giving you the confidence to move forward with clarity and certainty.
