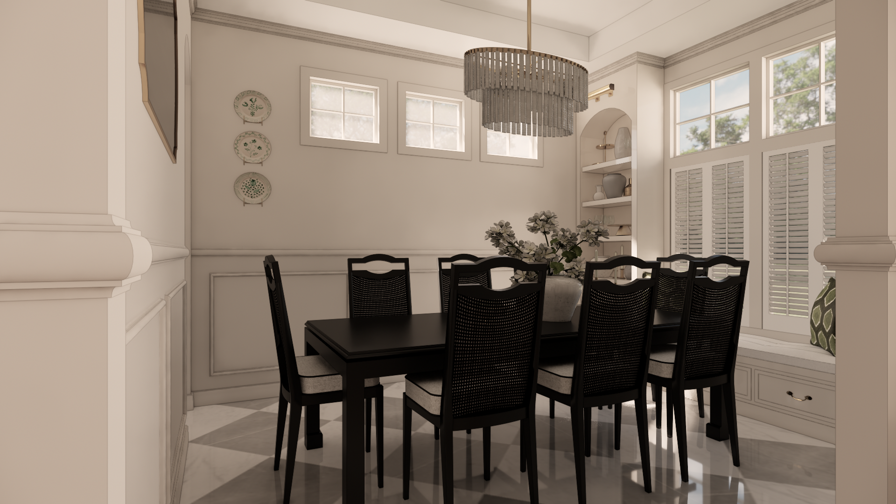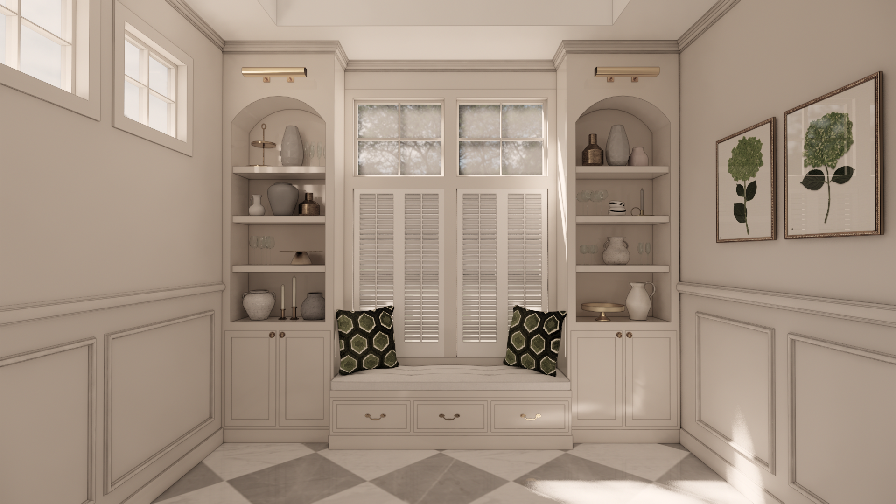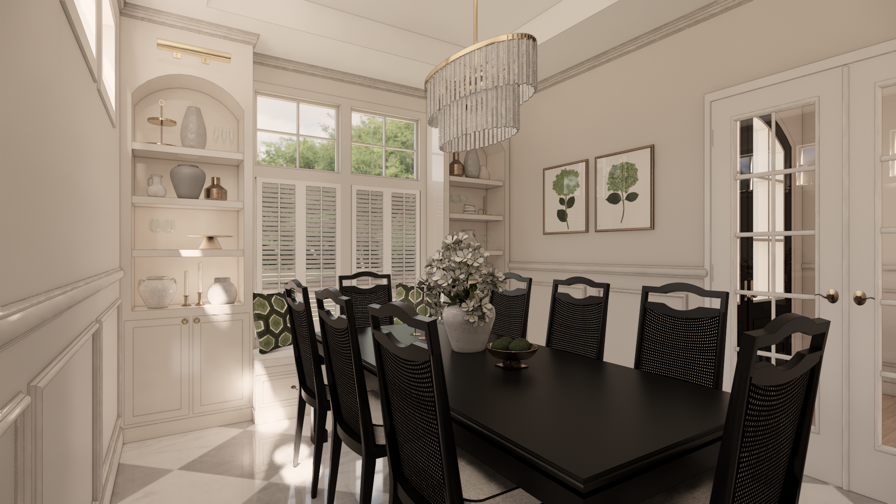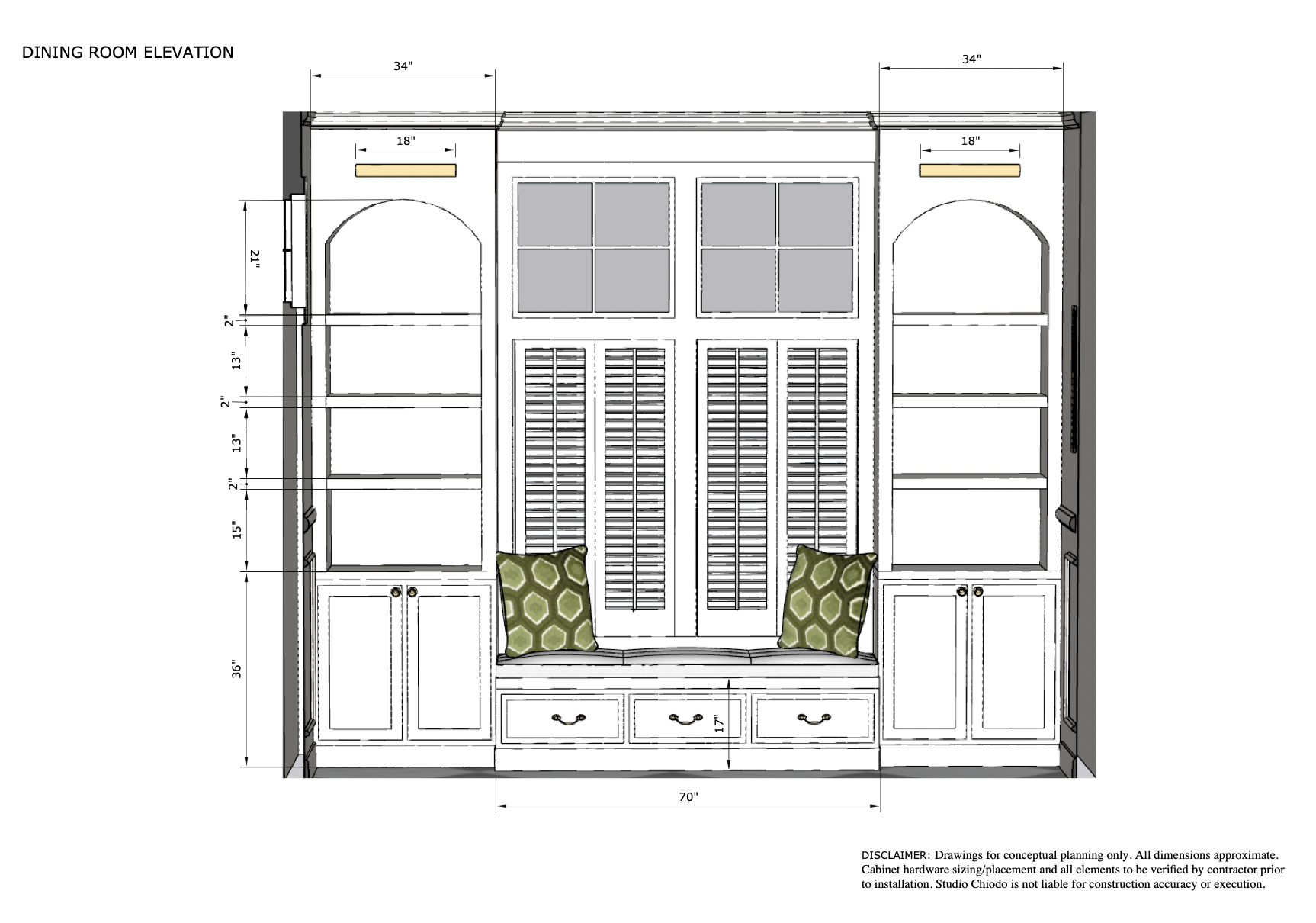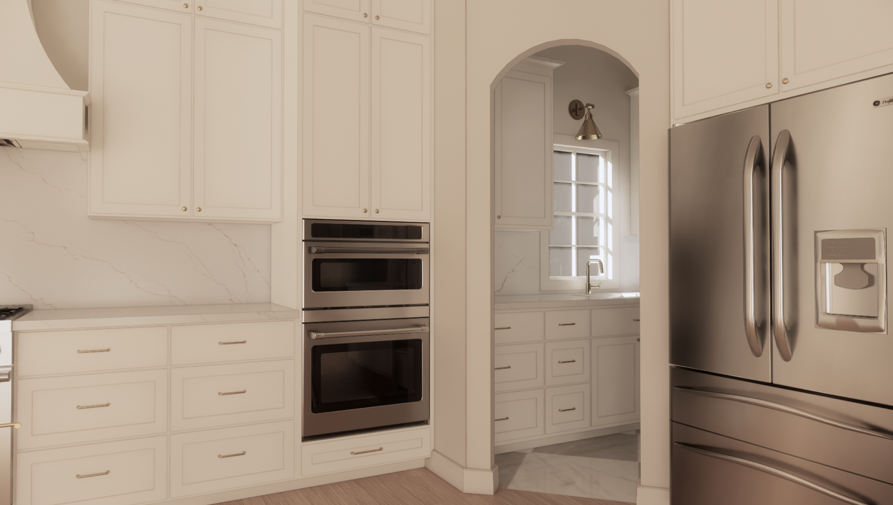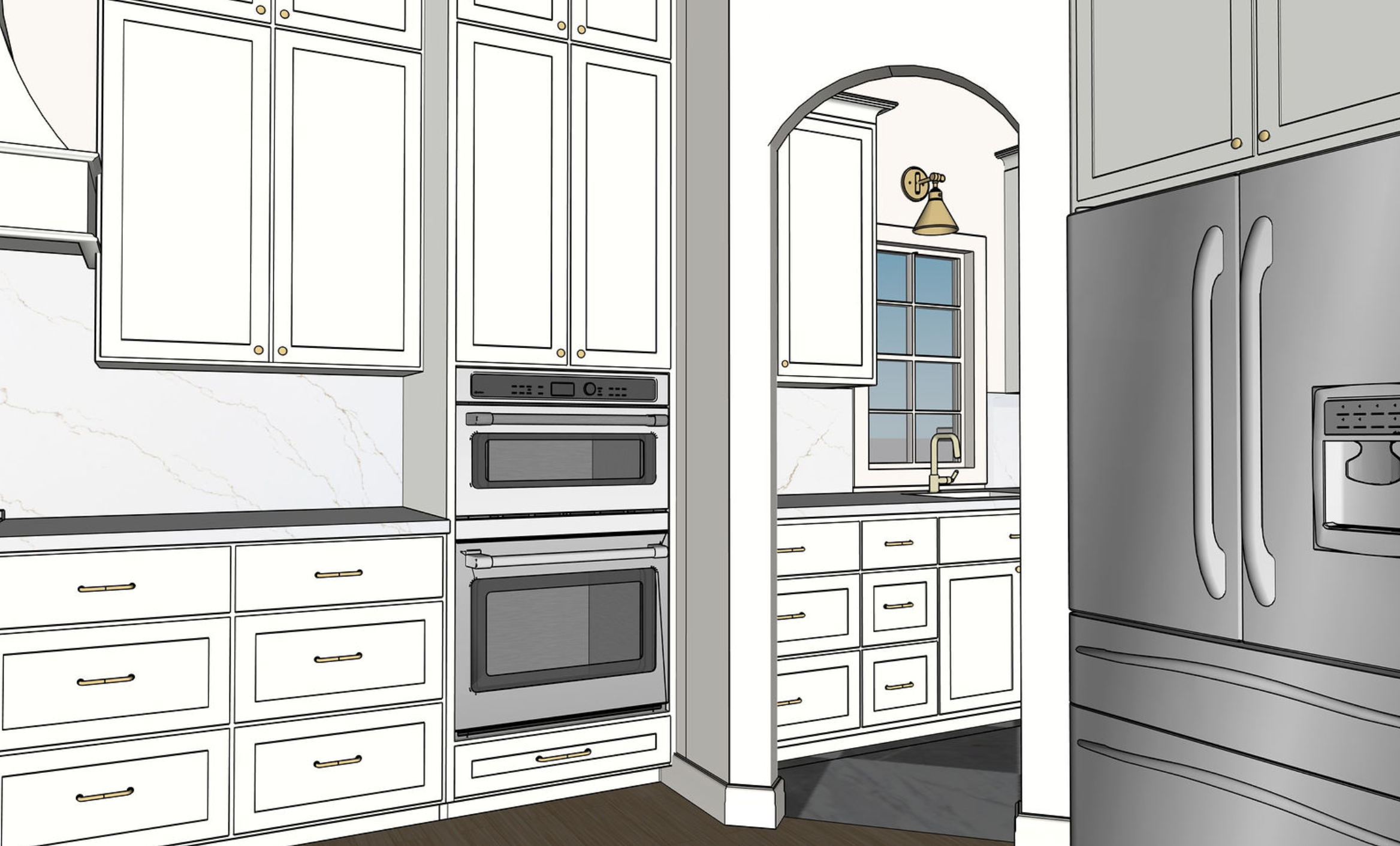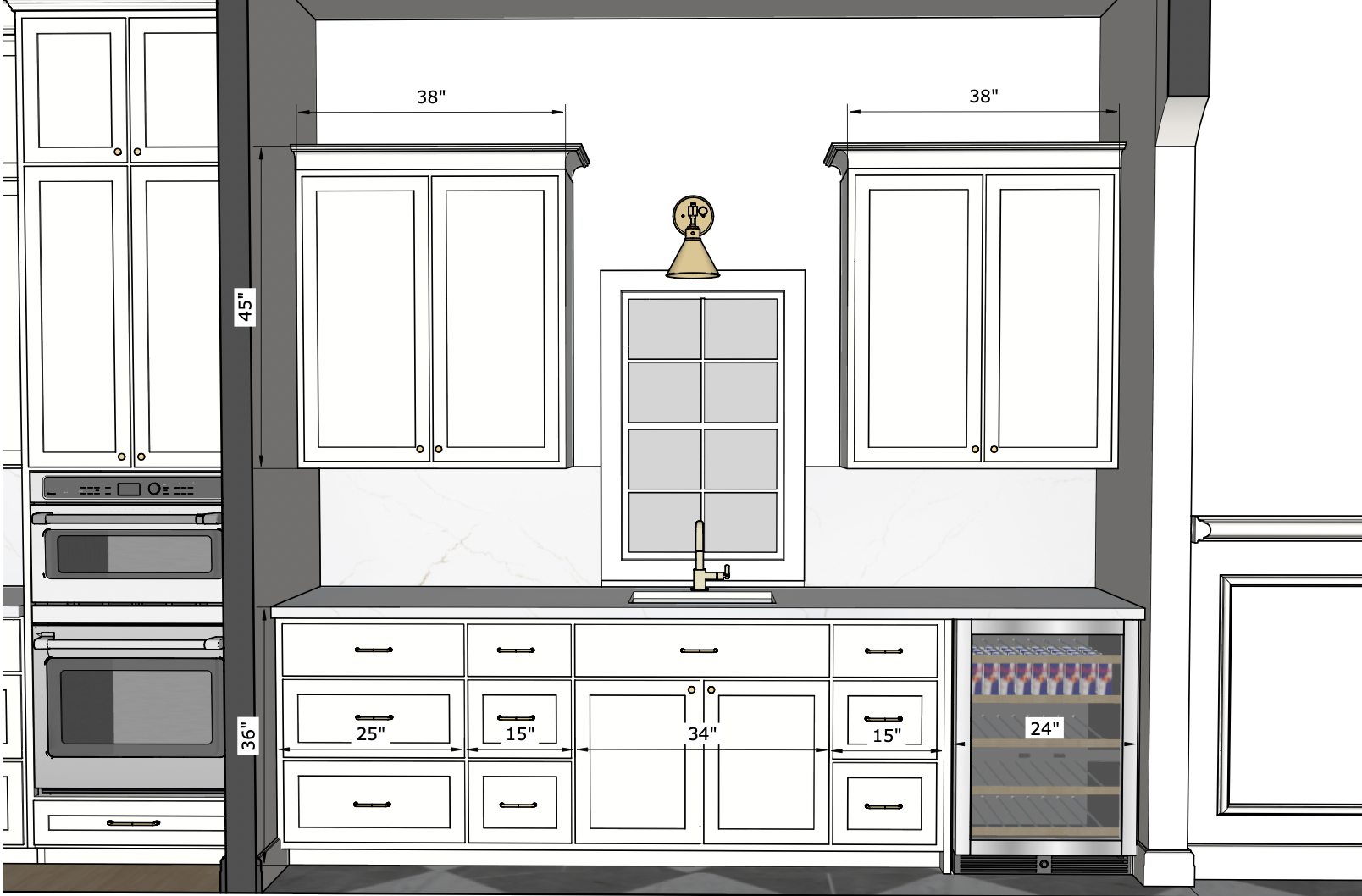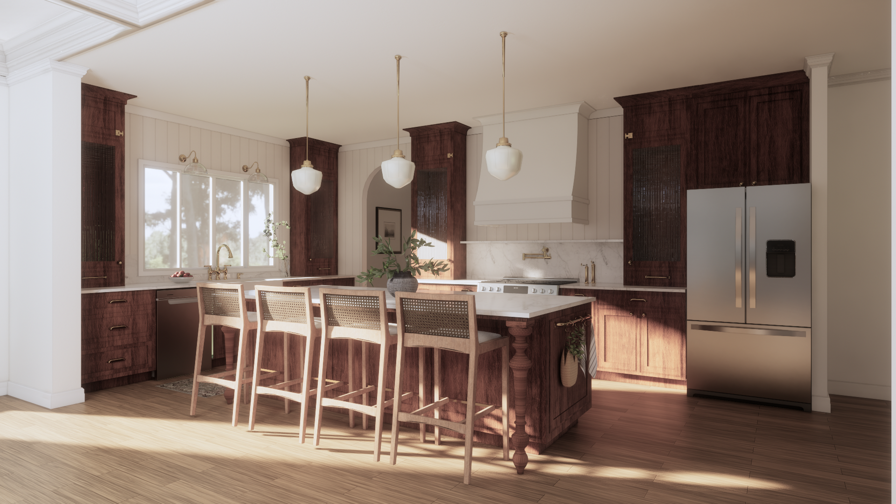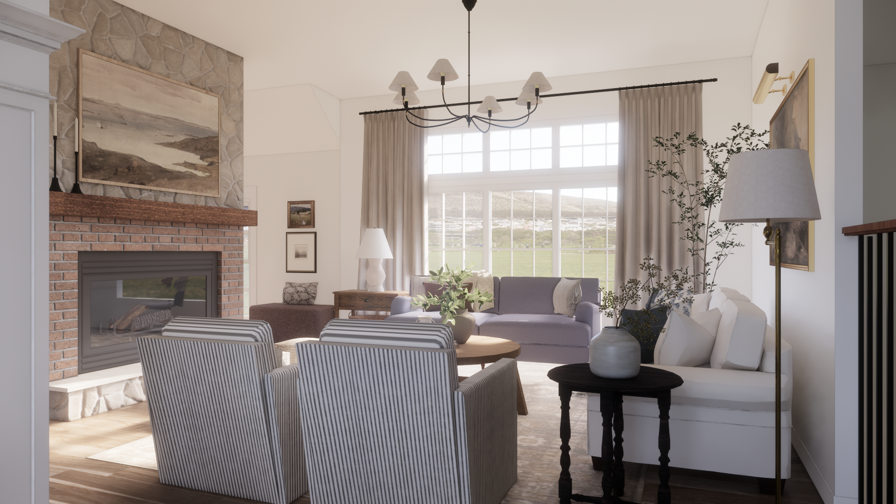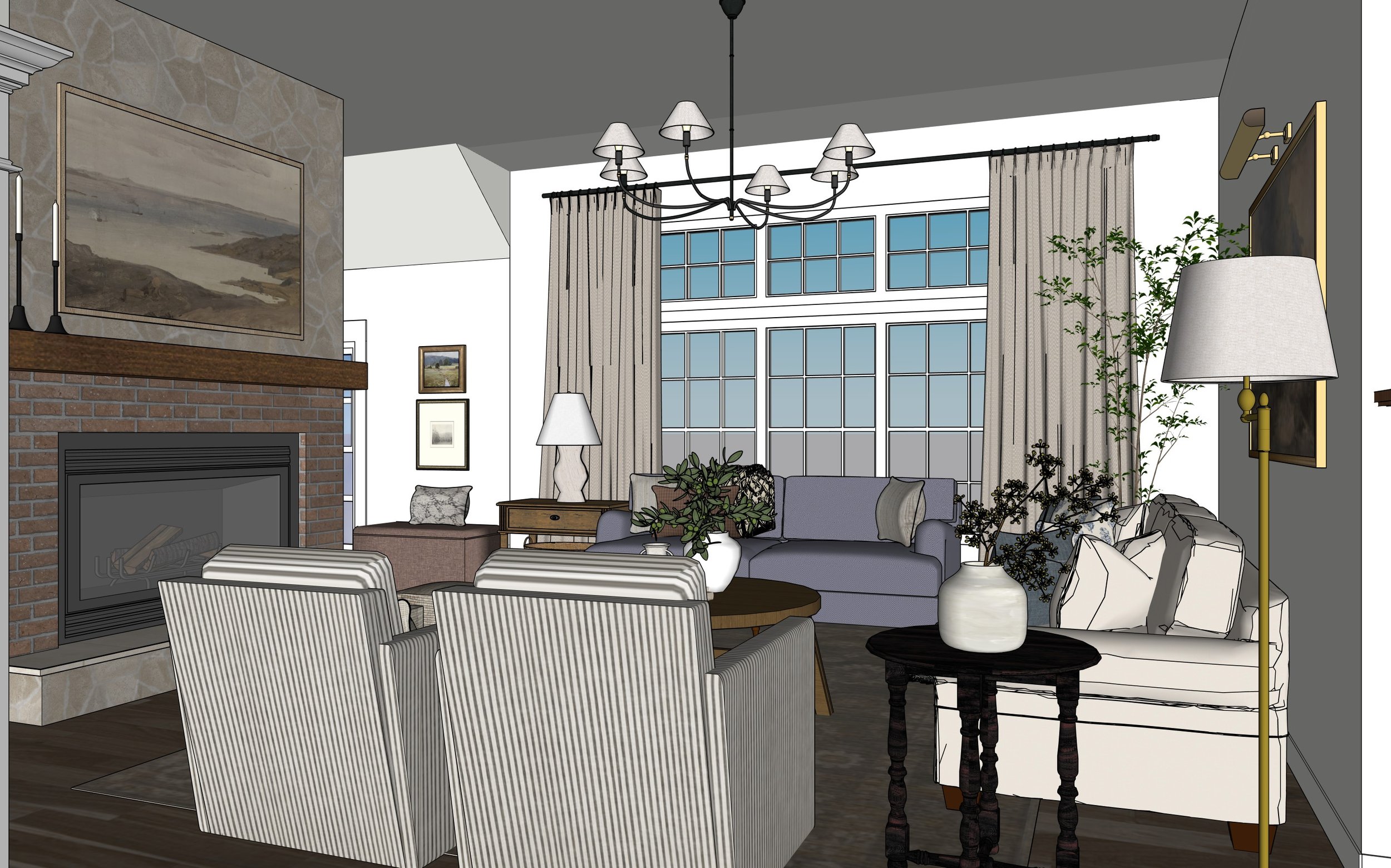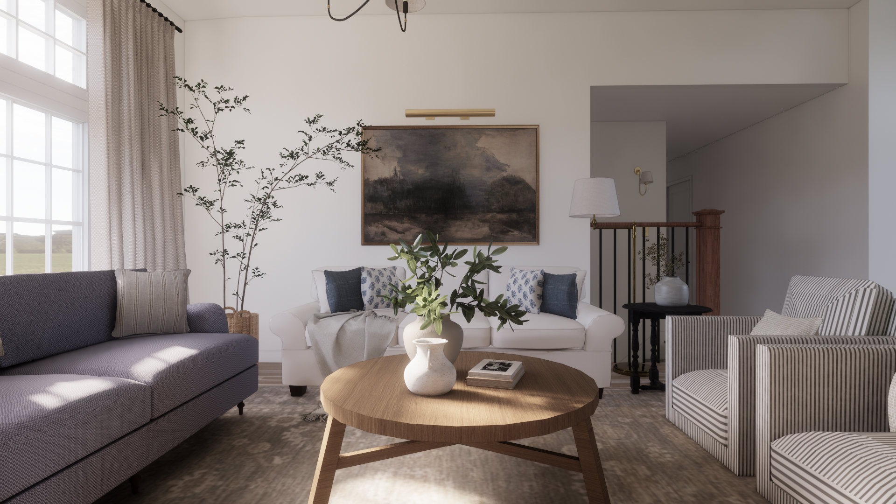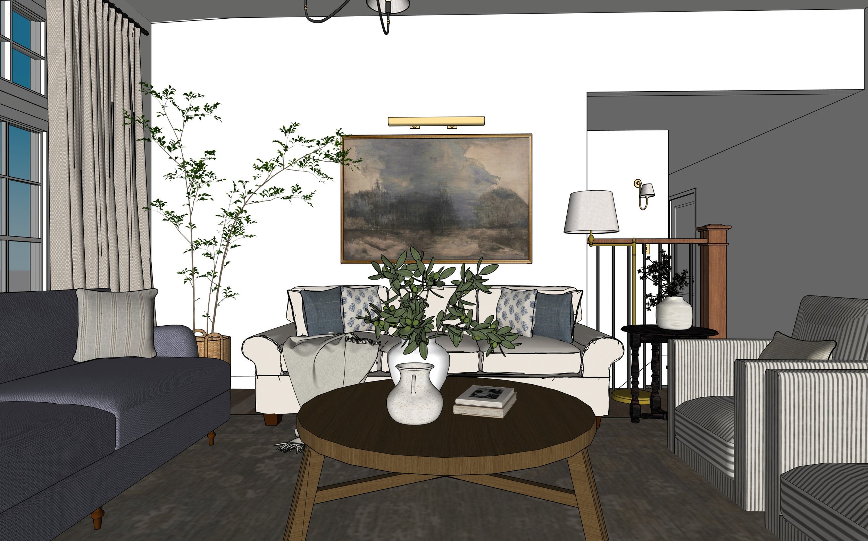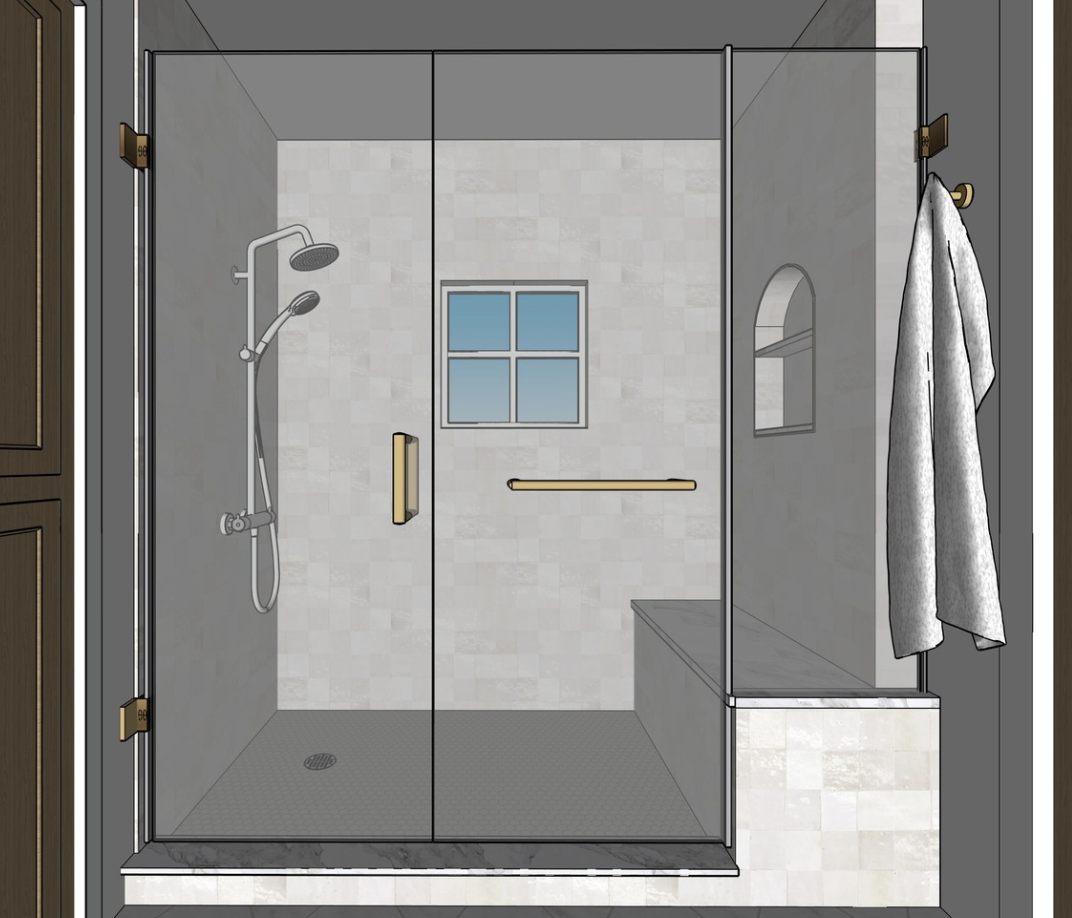Our Process:
After purchase, we will send you a welcome email within 24 hours with an invite to join our client portal. You will receive a Project Questionnaire to share your project goals, style preferences, room challenges, inspiration images, and any specific requirements or wishes. We will also ask for you to email us detailed room measurements or house plans and room photos.
Notes:
All design services require detailed room measurements provided by the client. For any projects involving new construction or structural changes (i.e. wall removals, additions, or plumbing relocations), clients must provide professional 2D floor plans prior to project initiation.
Studio Chiodo provides design materials for guidance only and is not responsible for third-party information accuracy or design execution by contractors/clients. Any construction elements must be independently verified by licensed professionals and our designs are not to be used as construction documents.
Open concept floor plans are considered separate rooms based on use and must be purchased separately.
After we receive pictures of your space and you have completed your new client questionnaire, the estimated turn-around time is 8-10 weeks.
All sales are final.
We look forward to working with you!


